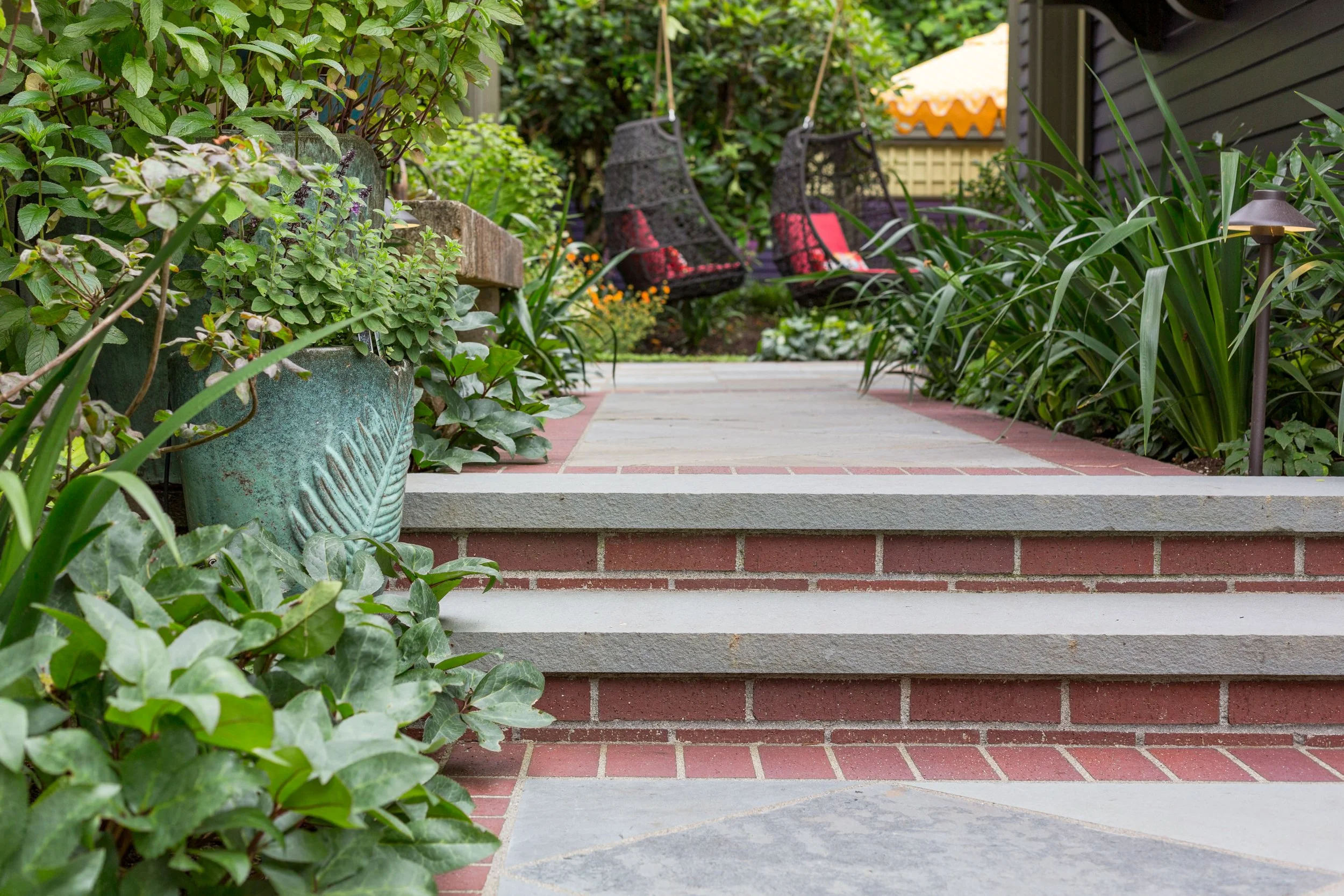
GARDEN at Purple House // seattle, wa
A Georgian Revival home painted in dahlia purple and trimmed in forest green and chartreuse rather than the usual white makes this property a landmark in Seattle. The current owners inherited this color palette and had the courage to stick with it. There are two reactions; the first is a rebellious satisfaction and the other a pinched face of judgement. Our task was to take a sliver of property on the west side of the home and turn it into a space that the family of five could inhabit. The house sits on the majority of the site and so we designed a space that is intensive for the available square footage.
At its core, the design motif is very traditional with elements borrowed from the house. The program was not atypical: outdoor kitchen, spa, fireplace, and enough room to host a cocktail party for up to forty and to secure and contain the family’s two dogs. We chose bluestone and a series of traditional paving patterns edged in brick. The arbor was existing but needed refurbishing; we added a glass roof for rain protection and extension of the outdoor cooking and dining season.
The fireplace is a focal point and a gathering place for cool evenings. The fire insert is a non-venting type because height restrictions did not allow for a taller chimney. The whole family uses the hot tub, and the deck allows for large event overflow. An ebulliently planted window box is a focal point from the interior kitchen. Gate and storage cabinet doors feature scroll flourishes, and we used the same paint colors as the house. A playful approach was taken with the furnishing and fabrics, which Land Morphology also selected. A very traditional framework supports the architecture of the house, but the tongue-in-check color scheme adds levity to both the house and garden. This 3,000 square foot project packs a lot of punch in function and creates a mood that is comfortable and joyful.
Constructed by: Nussbaum Group and Dovetail | Photography by Miranda Estes




















