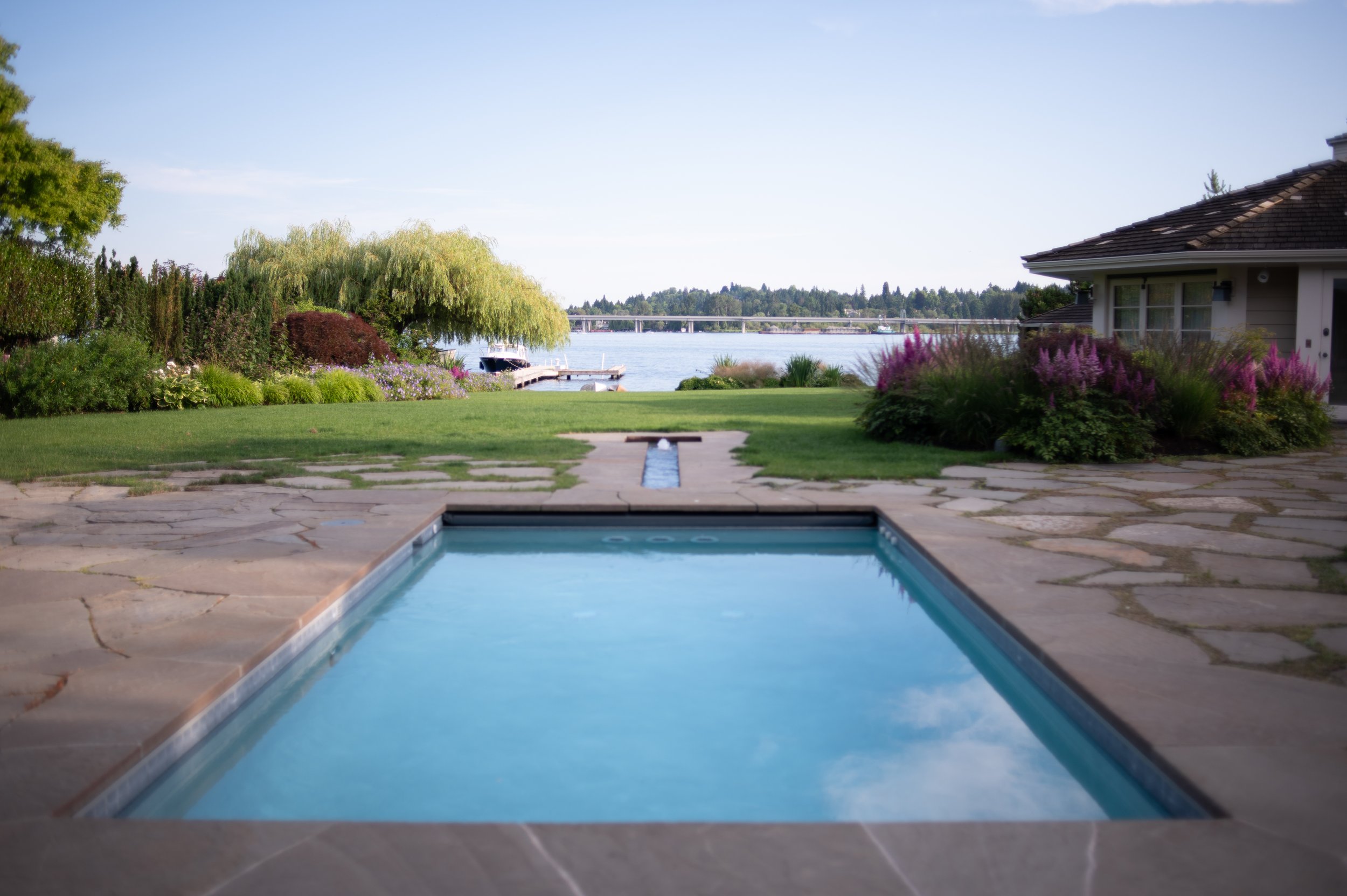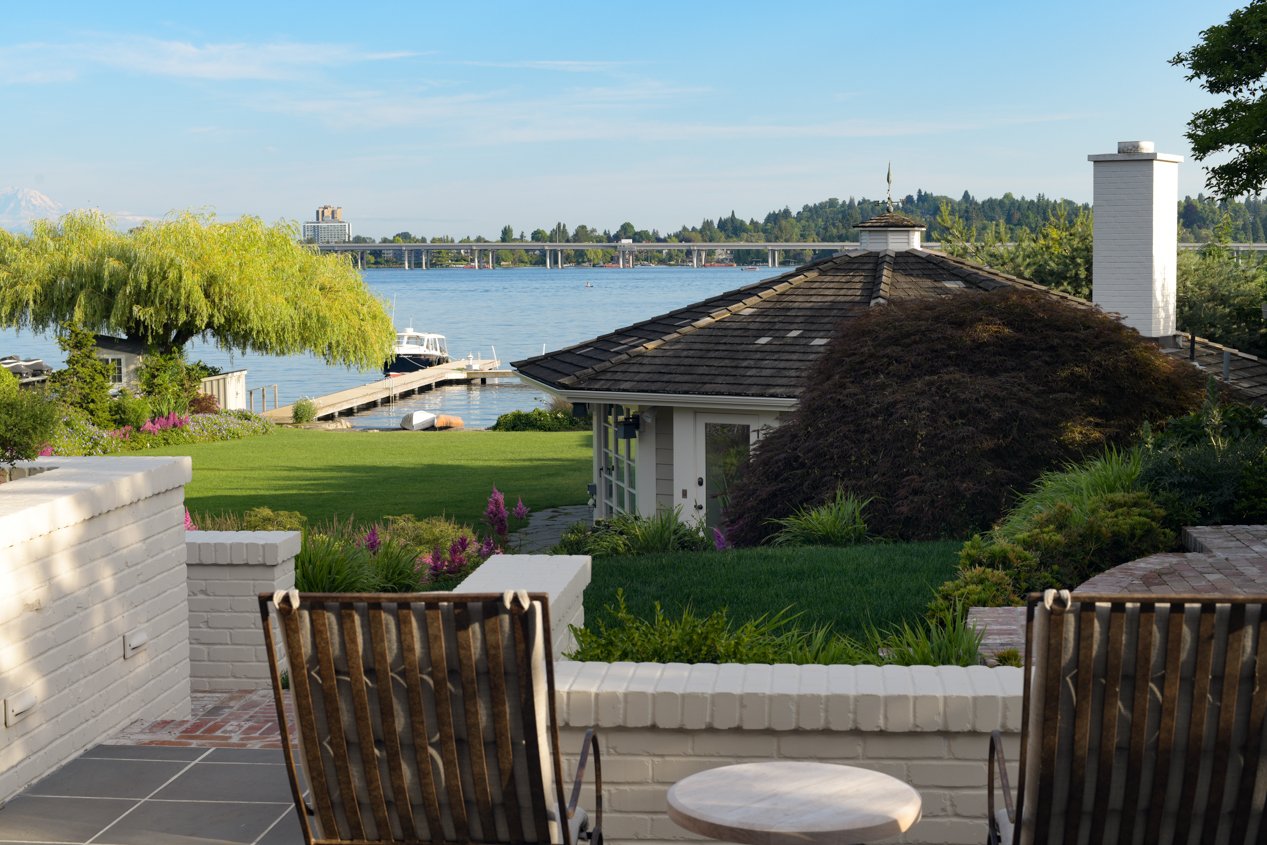
Lakefront garden // seattle, wa
This renovated traditional-style home on Lake Washington features a pool, fountain, spa, multiple terraces, a fire feature, and a back garden brightly planted with Astilbe x arendsii `Amethyst`, geraniums, and a variety of grasses. The design required creating a series of outdoor spaces to provide varying experiences at multiple levels from the upper terraces of the house down to the lakefront and boat dock. Maintaining privacy and creating connections required imaginative solutions.
A series of low walls capped with painted brick create a progression to the home’s covered entry from the driveway and street. The brick entry-walk responds to the brick construction of the renovated home in Seattle’s Laurelhurst neighborhood. Extensive plantings of rhododendrons, pieris, and camelias screen the home from the street. The concrete-paved auto court, with an interesting scoring pattern, provides ample parking for the homeowner and guests. Pillars at the entry drive and walkway announce the residence and serve as address markers. The rectilinear forms of the entry sequence respond to the home’s formality. With a nod to traditional design, low walls define the sides of the entry, along with large pots featuring tiered boxwoods. The pathway leading down the side of the house is made from large slabs of Wilkeson Sandstone salvaged from the original home’s patio.
On the Lake Washington façade of the residence, the garden is accessed from both the upper living and dining rooms and down at the study level below. Dining and lounging terraces, including outdoor kitchen and fire feature, have sweeping territorial views of the Lake and Mount Rainier. Stairs lead down from the upper terraces to the lower garden, which includes a swim spa, water rill, custom spa, raised vegetable beds, boatshed, and large renovated lawn opening to the shoreline.
Planted in an English style with sweeping lawn and undulating mixed beds, the highlight is an amethyst-colored Astilbe.
A lit water fountain burbles up from the lawn and flows towards the swimming pool in a rill which can be enjoyed from the home’s main living floor, the mid-level spaces, and heard from the pool terrace.
The garden creates new garden rooms with specific uses, responding to the needs of this energetic family.
Architecture: AOME | General Contractor: Gradwohl Construction | Structural Engineer: Harriott Valentine | Landscape Contractor: The Nussbaum Group | Masonry/Brickwork: Gardenstone Masonry | Concrete: Fieldworks Custom Concrete















