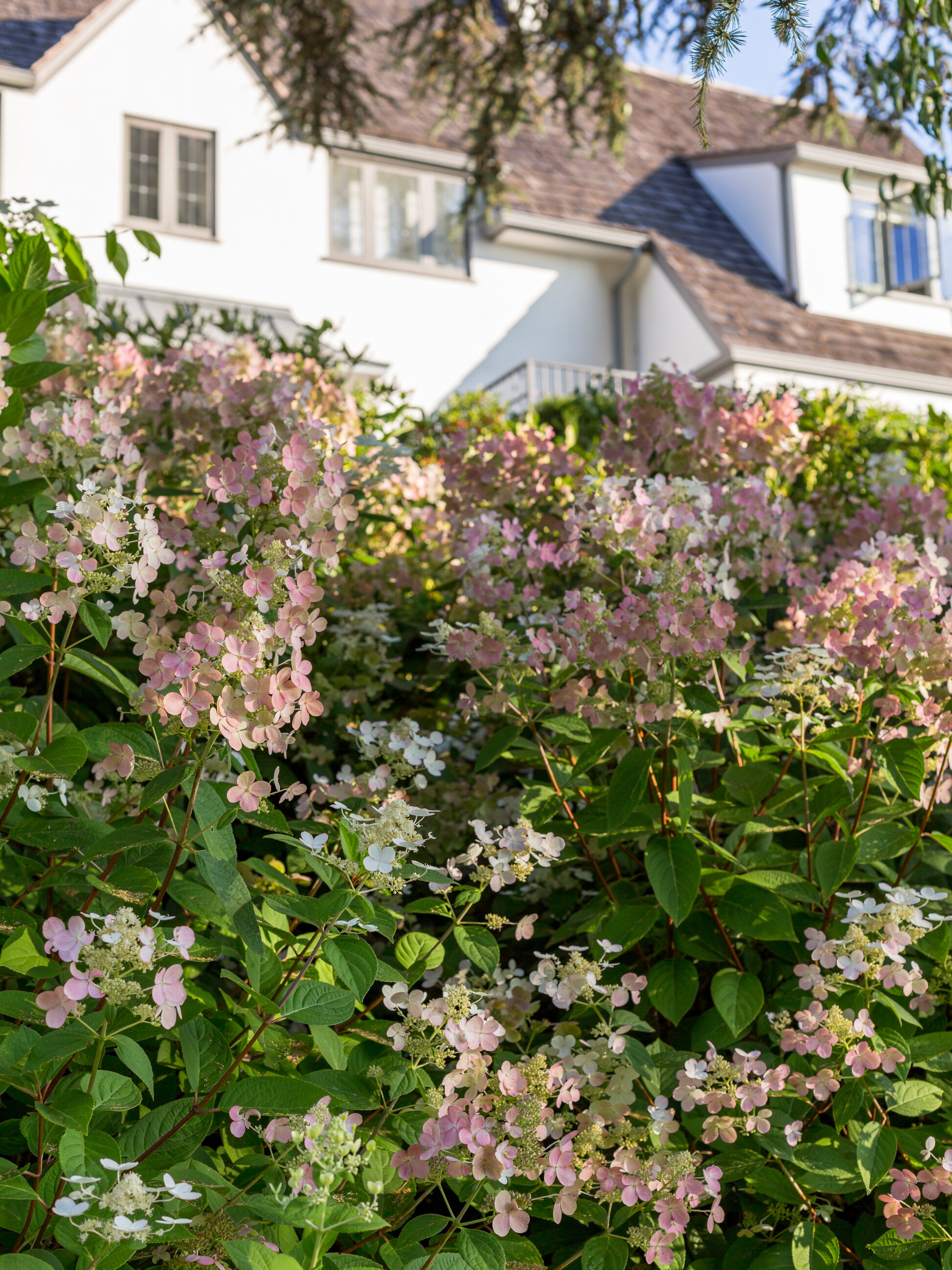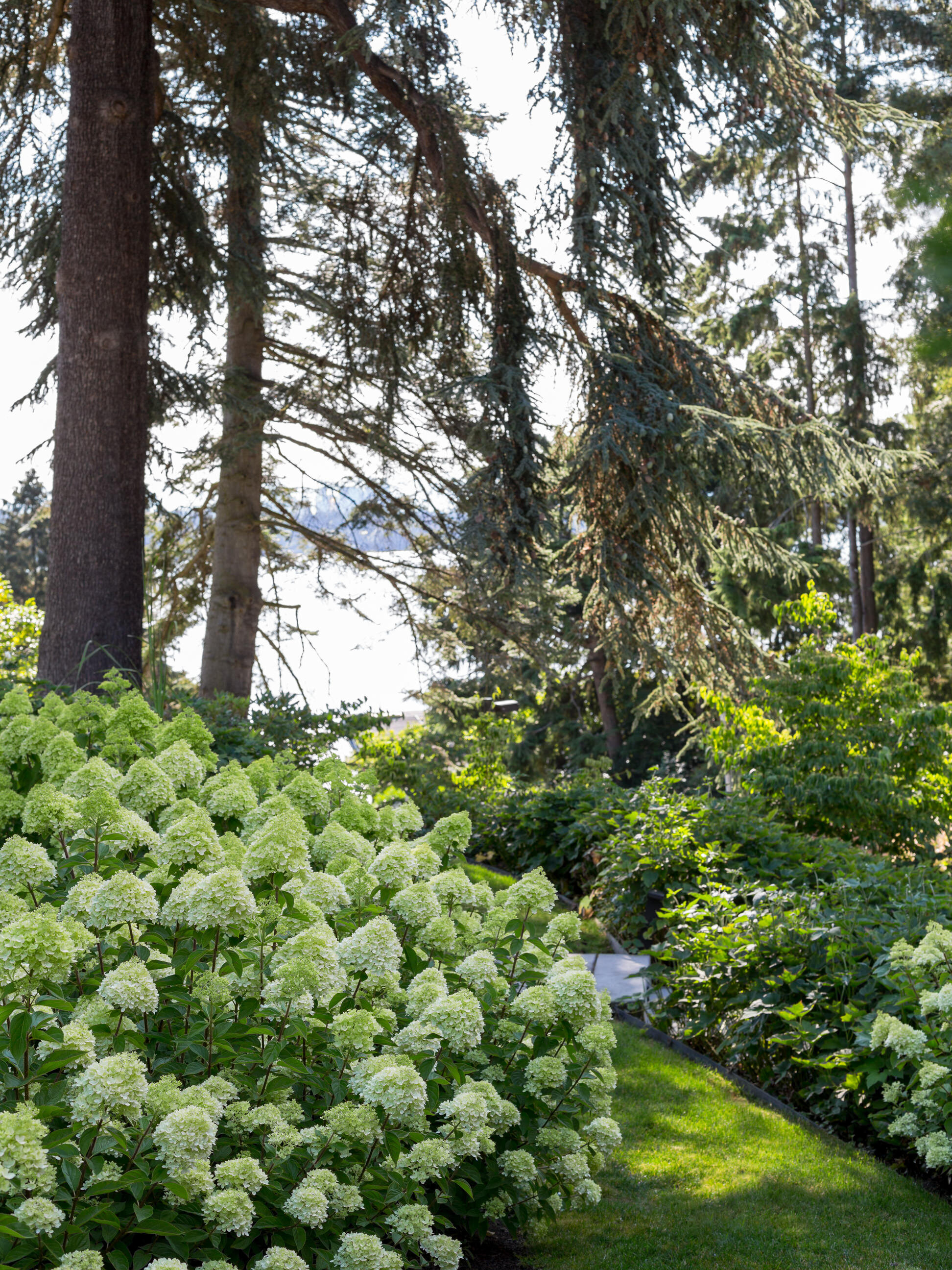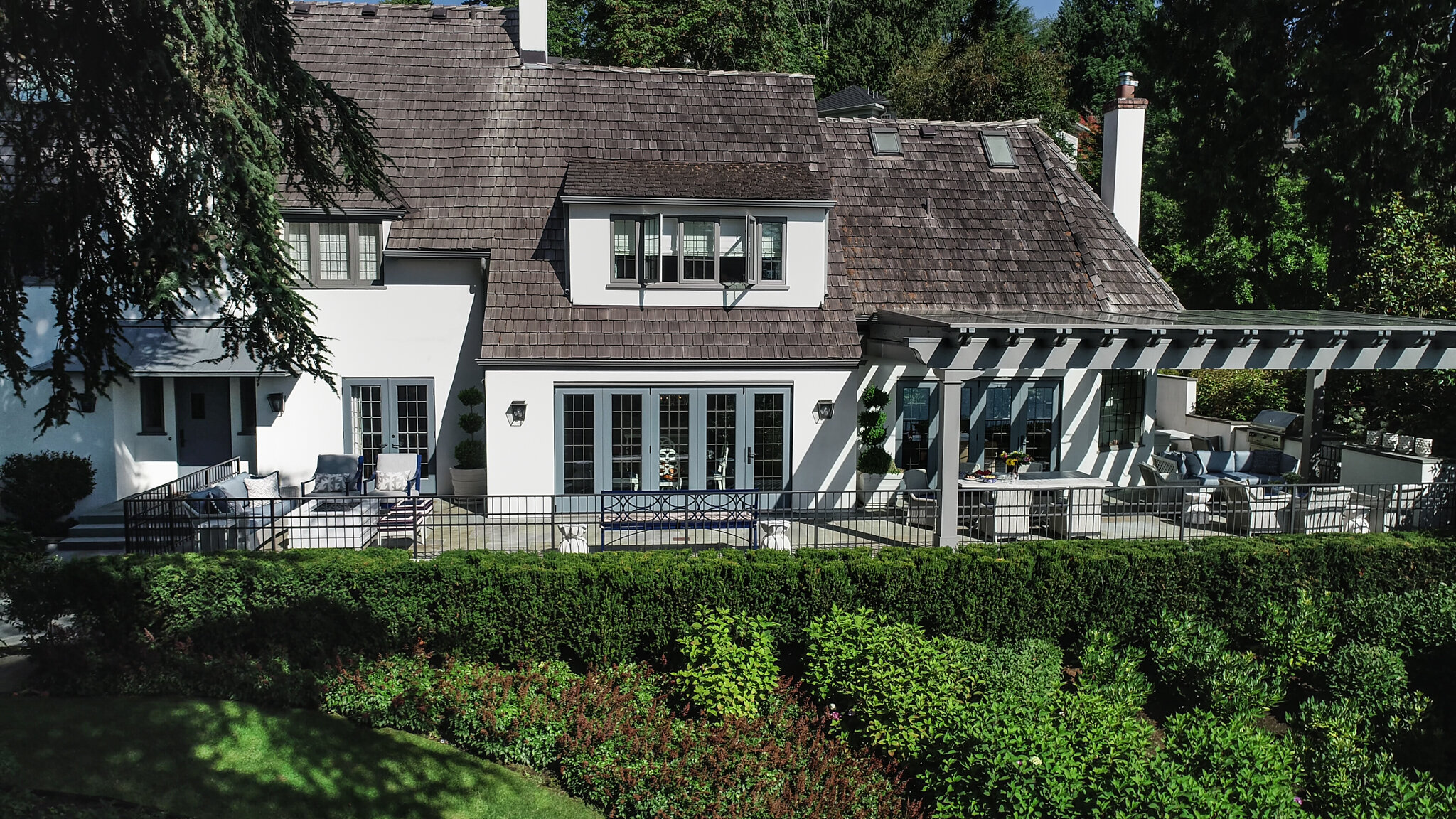
house of blues // Seattle, WA
A lush green garden surrounds our hillside House of Blues project. Pedestrians access the home via a stairway that winds up through the garden to the main entrance. Hydrangeas and astilbes provide color and contrast with the green lawn. The parklike setting is a gracious foreground to the house built in the 1920’s.
A main feature of the home is a terrace that spans the front of the house. Serving as an extension of the home’s living areas, the heated and partially covered terrace offers all-season outdoor access for gathering around the fire table, dining, and watching sports on the big screen. The television rises from a custom cabinet and is stowed when not in use. Views of Lake Washington abound.
The back garden features a swimming pool with poolside terrace. An intimate seating area is sheltered into a hillside nook. There’s plenty of space for dining and lounging poolside. Surface treatments include Leptinella groundcover planted betwixt bluestone pavers.
The back entry gate provides access to the garage and autocourt. A small terrace serves the home’s back entrances. The side garden is lined with hostas and hydrangeas.
Architecture: Studio AM Architecture | Interior Design: Massucco Warner Miller | Construction: Wygal Builders | Photography: Miranda Estes and Land Morphology (where noted)




















