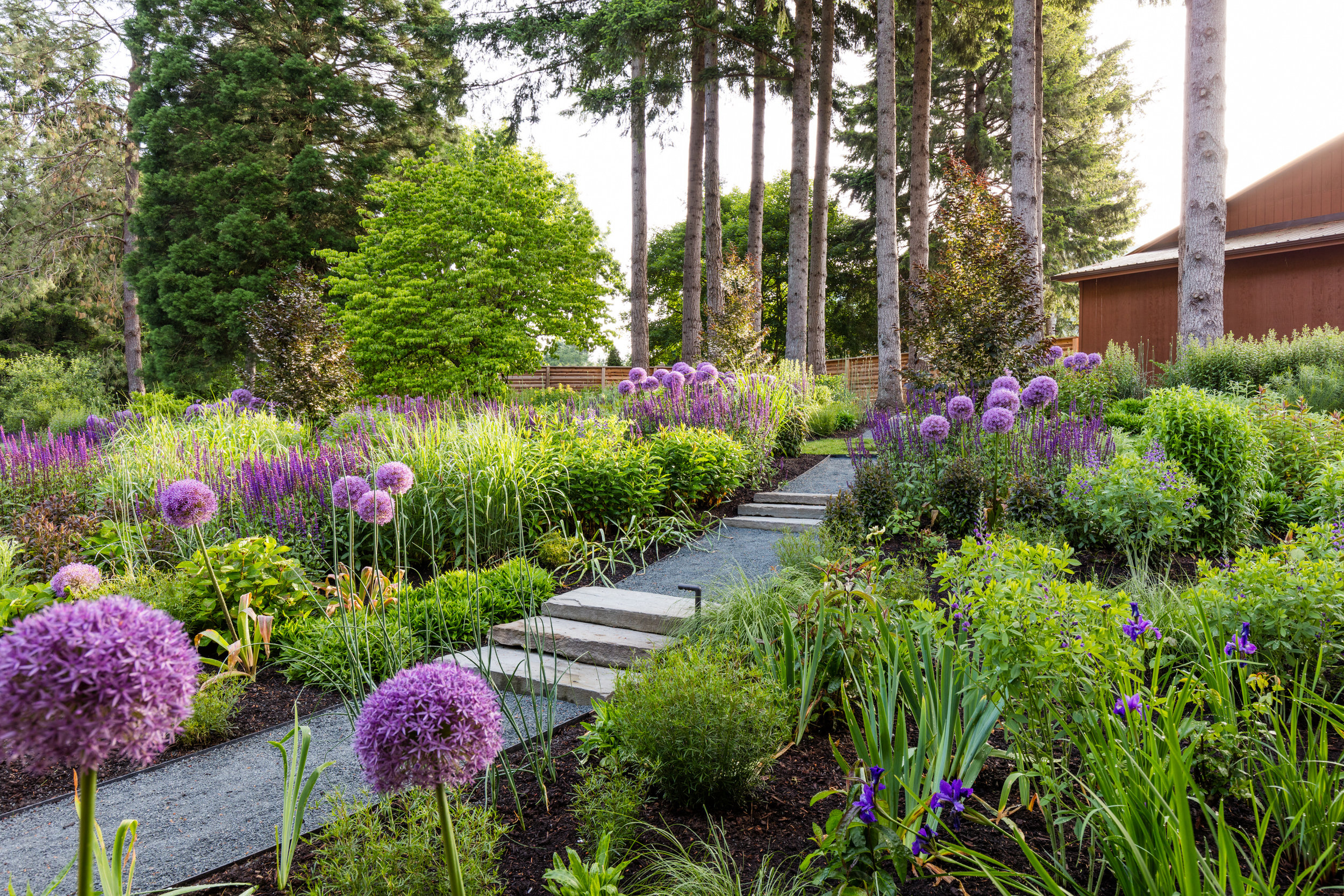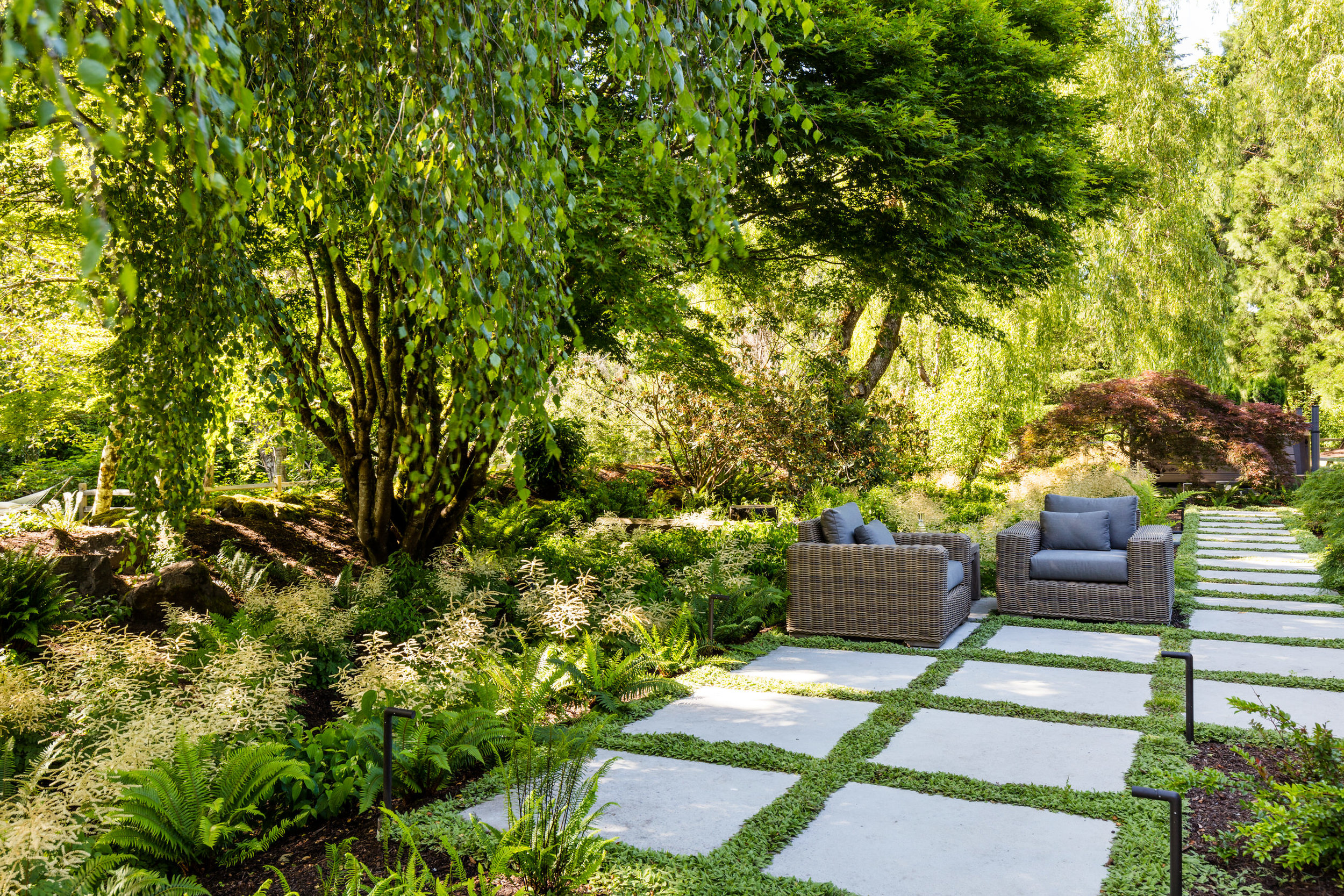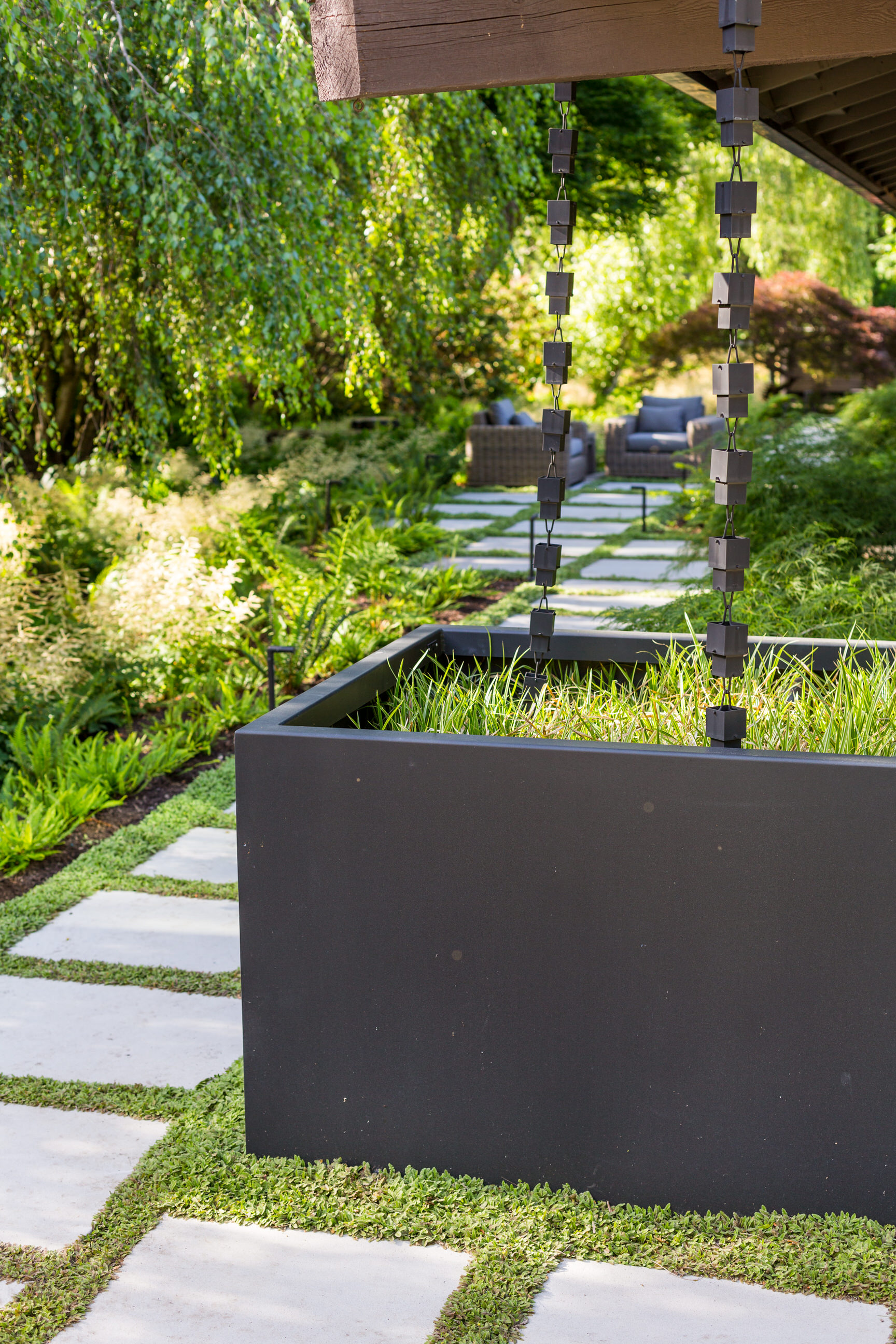
Creekside contemporary // ISSAQUAH, WA
An active salmon stream borders one side of Creekside Contemporary’s 5.6 acres. Extensive habit restoration creates buffers, improves water quality, and provides habitat to protect this valuable resource. Lushly planted rain gardens and swales throughout the site improve water quality and serve as dramatic design features. The garden is modern, with a Japanese vocabulary. A variety of outdoor living spaces provide gathering areas large groups, active space for kids, and places for personal reflection.
A terrace paved with concrete planks provides space for dining and entertaining large groups. An outdoor kitchen for grilling anchors one edge of the terrace. A raised deck with a fire bowl overlooks the garden and offers views of the creek.
The site also includes several intimate seating areas within the garden. An enclosed garden off the master bedroom provides a private space to sit and relax.
The front entry gate provides security and wayfinding into the site. The horizontal pattern of western cedar is modern and subtle for a visual unity at the street. A flowering meadow along the entry drive provides an ever-changing kaleidoscope of flowers during the growing season and food and habitat for pollinators and song birds. A series of paths weave through the meadow and create connections between the garden rooms, providing a variety of walking experiences around the property.
Furniture by the NB Design Group | Photography by Miranda Estes















