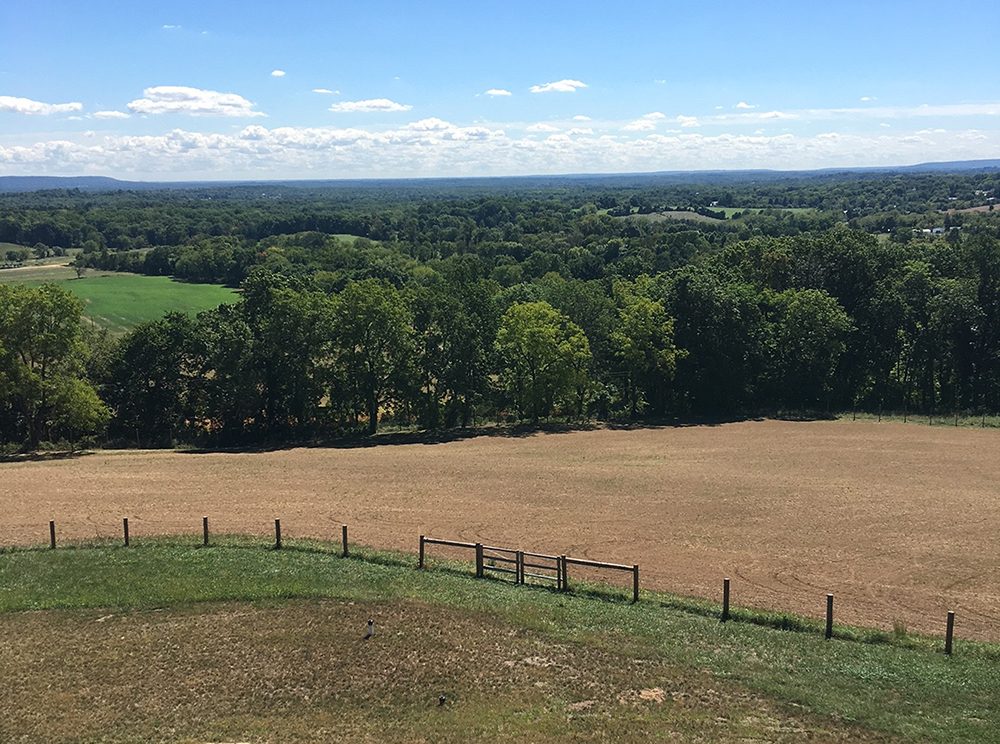Big and Bold: Hound Hill’s New Arbor and Pergola Create Outdoor Living Spaces
The practice of landscape architecture goes far beyond planting design. It incorporates outdoor living spaces, landforms, and, often, structures. At this large New Jersey estate, two new structures unify a gracious multi-use space and highlight impressive 180-degree views beyond .
Uninhibited views across the pastoral New Jersey landscape
Designed for Outdoor Living
Site amenities include an outdoor kitchen, a central walkway pergola, an arbor-covered dining terrace, upper and lower seating areas, a spa and waterfall, and a twenty-foot long custom weathering steel fire feature.
Creating Cohesion
The new arbor and pergola are big and bold to match the house and the spaces; delineating different areas of use, and unifying site features and spaces into a cohesive whole.
The Design Language
Design elements and materials are borrowed from the existing architecture and repeated at many levels and in slightly different ways and scales. For example, the existing covered porch is lined with painted wood columns supported on stone bases. This design language is repeated in the pergola, to define the east west axis and create an edge between the outdoor kitchen and the upper terraces. The arbor, which hovers over and intersects with the pergola, takes the design language to the next level by using the same stone and timber members but at a much larger scale.
The pergola with existing porch in the background
The Arbor over the dining terrace: materials are big and bold: 24x24” stone columns and rough cut timbers.
Space Defining
In the end, the arbor and pergola serve to define spaces yet together create a cohesive whole with the existing architecture and ensuring that design elements speak to each other. The new spaces created provide a frame for outdoor living and for appreciating the views of the countryside beyond.
The arbor under construction and contractor Glen Mayer taking in the view from above.
Construction is complete!
Team:
General Contractor: Lambert Landscaping
Woodworking: Glen Mayer
Stone masonry: Wayne Lisa
Earthwork: Glenn Likus
Permitting: Ed O’Brien, architect
Photography: Lambert Landscaping and Land Morphology








