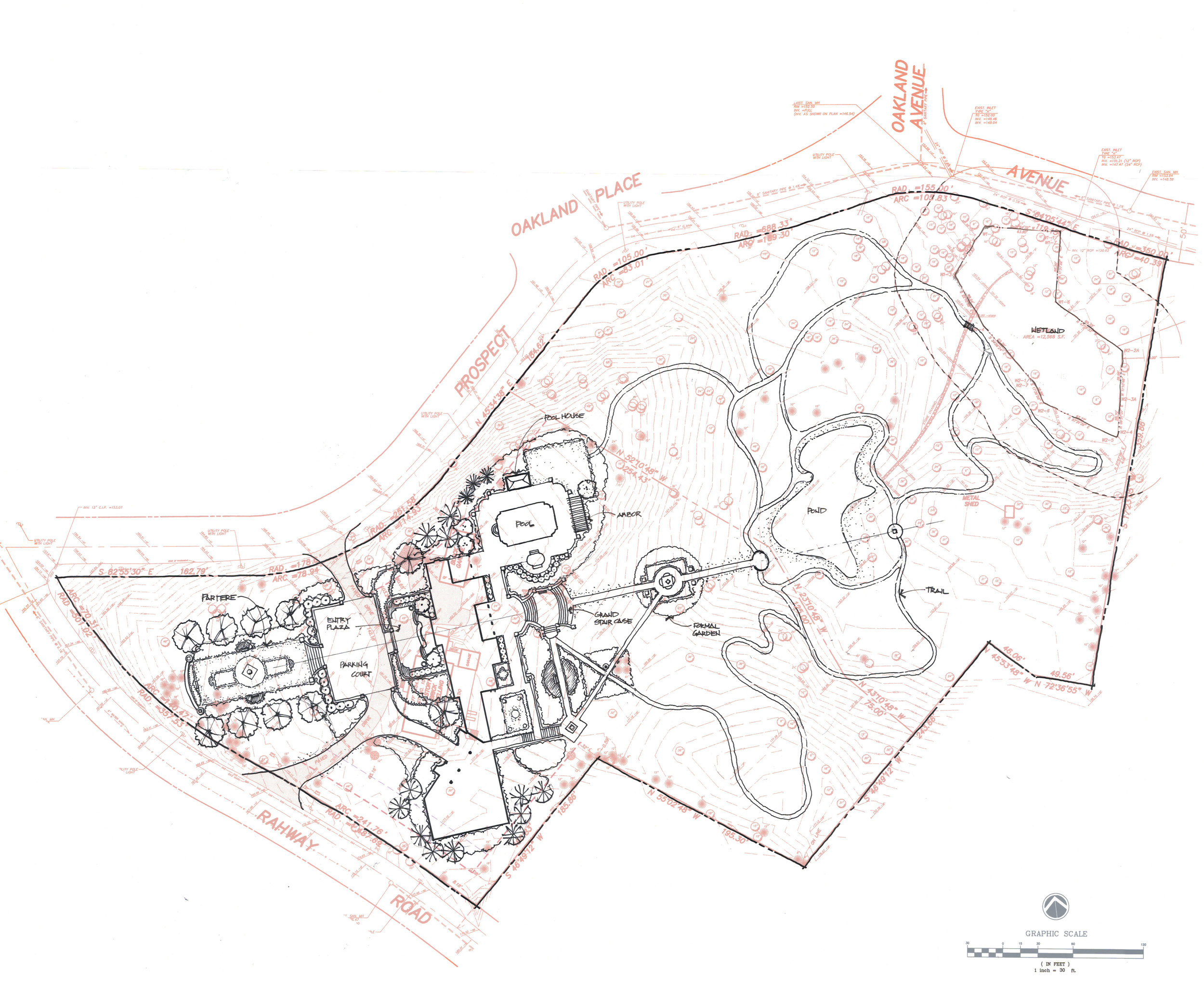Memories on Paper
Occasionally I look back and consider projects that never came to fruition. We all aspire to higher goals, yet as time goes by, circumstances of life redirect our course. Recently, while digging around in old files, I found a series of unbuilt projects that never went beyond the master planning phase.
Job relocations, divorces, and other life circumstances left these projects orphaned. They are more than a dozen years old. The projects embody hope for a future that was never realized, but I am pleased to see them again after years in a dark drawer. I recall them clearly and fondly despite the passage of time.
Today, I find the plans still relevant, fresh, and complete. Rather than bemoaning that they were never built, it is gratifying to see them again on paper and know the ideas and solutions were well-considered and pleasing.
I now have a larger office and we often work in teams, with each team member filling a particular role. It is nice to look back at drawings and remember when I could sit down and work out a program and execute the presentation drawings.
The three projects vary in scale and style
The Rural Garden
The Rural Garden
The Rural Garden was conceived for a rural site with an agrarian theme. A large vegetable garden served as the heart of the site, with silos and out-buildings providing simple architectural forms. A graphic and asymmetric vocabulary was used to add interest to the site.
The Garden for Entertaining
The Garden for Entertaining
The Garden for Entertaining was located on a suburban site with a colonial revival home. The L-shaped site was fully utilized with a formal-themed garden for entertaining. Three concepts gave the client alternatives to choose from.
The Georgian Revival Estate
The Georgian Revival Estate
The Georgian Revival Estate is a 15-acre site in north-central New Jersey. The proposed home was to be in the Georgian Revival style, with brick and stone cladding. The landscape was to be in the same style: highly formal near the home and park-like with long views from the back of the home. A pond and meadow with strolling paths take full advantage of the site. The drawing, in simple pen and ink, was laid over the existing topographic survey and takes into account the grade transitions.
Each of the projects represent a thorough and detailed site analysis and multiple client meetings to develop the program. For me, reviewing them again after a decade and a half brings back memories of a set of relationships and thoughtful planning and design.



