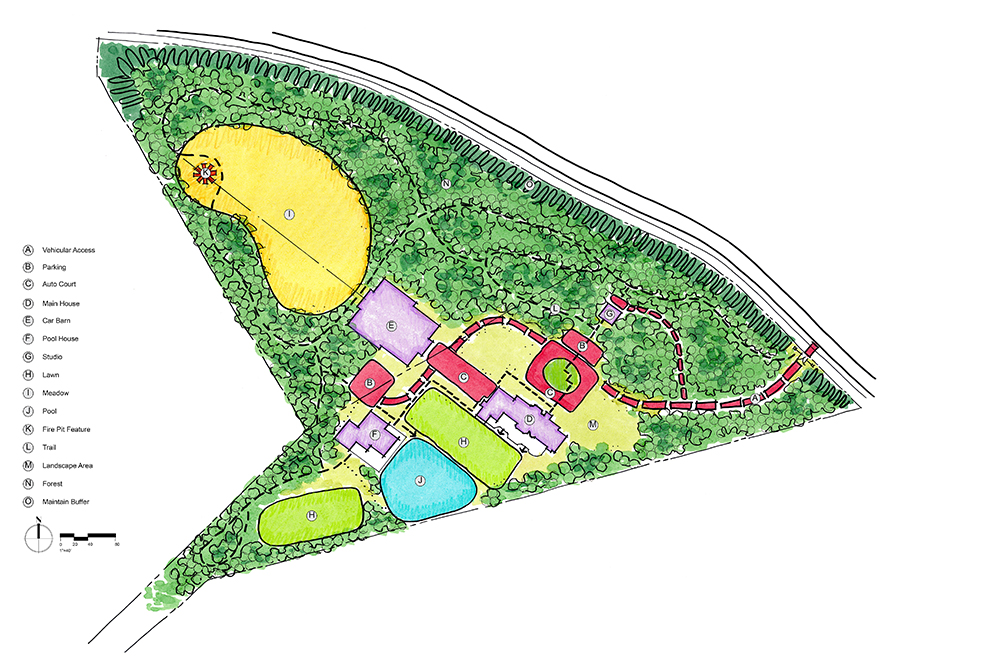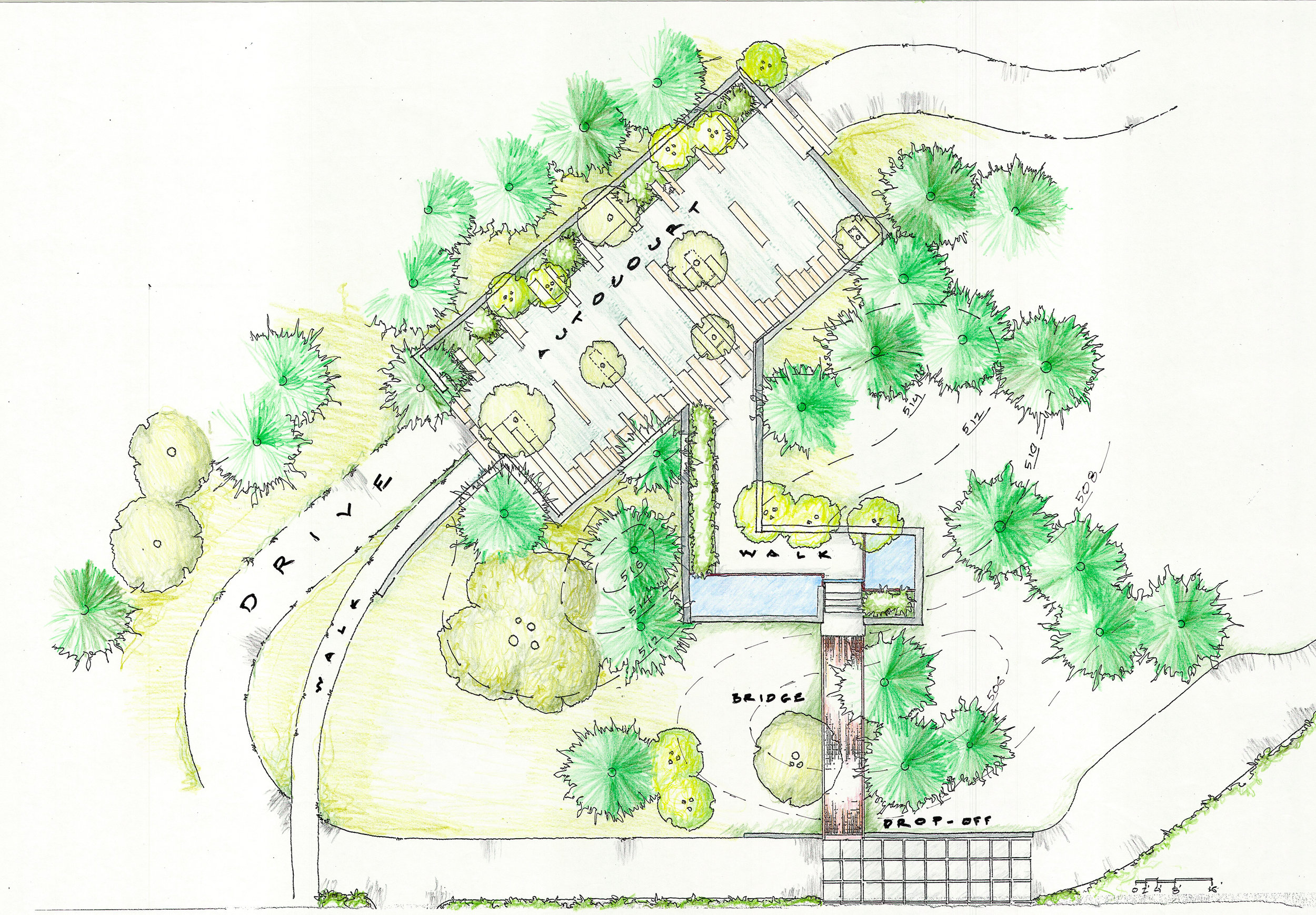The Heart of the Garden
Developing a master plan that integrates a new multi-use building into a 10-acre residential property has been one of my most exciting projects since starting at Land Morphology. Two key challenges of this project are tying together very different architectural styles through the landscape and keeping vehicular circulation and parking from defining the landscape design.
We’ve designed the site circulation to allow vehicles into the heart of the garden without letting them dominate it.
Existing conditions include a traditional clapboard main house and guest house with a pool and an extensive naturalistic landscape. The few existing walkways on the site wind through the landscape without creating clear and direct connections between spaces.
Currently the driveway includes a turnaround in front of the house with the only visible parking near the attached garage and the drive, which continues on to the guest house.
The Multi-use Building: acquisition of adjacent property and the addition of the new structure required reconsideration of the circulation patterns, and resulted in a revised concept plan for the site. A new multi-use building, including a garage, gym, art studio is under design on the recently acquired adjacent five-acre parcel.
Site Programming
Key program elements were developed in the initial concept plan:
A clearly defined network of pedestrian walkways
A strong axial relationship between the existing house and the new multi-use building
Garden spaces terracing down to the stage and meadow
A green roof with rooftop deck and viewing platform
A loop drive for easy vehicular circulation.
Developing the Design
Focus on People
At an internal office charrette we began to define the organization of the overall site and to shift the pedestrian circulation and experience to the foreground in place of the vehicular circulation, which dominated the existing landscape.
Master Plan
Refining the Site Program / Putting Parking in its Place
One key goal was to move visitor parking away from the core area. First impressions are critical and the first garden space visitors experience when getting out of their cars sets the standard for their entire visit. Because of this, we designed a beautiful, welcoming auto court that allows you to experience the landscape and setting before getting to the main house or new multi-use building.
The simple move of relocating the visitor parking away from the house allowed us to build a series of experiences for people as they move through multiple garden spaces and make their way from the auto court through the landscape.
The Auto Court
The auto court is isolated from the rest of the garden by a gentle berm that adds to the feeling of separation from the other garden spaces. A low wall frames the auto court, which includes the first formal plantings and a grove of deciduous trees that provide a bright canopy of color to complement the character and scale of the surrounding forest. Stone planks, together with the trees, define the parking spaces and lead visitors to the walking paths that connect to the main house and new multi-use building.
Circulation
Both walkways cut through the berm, each opening up onto a different garden space. The path to the main house moves through a dramatic cut called the Gallery that opens onto a small terrace over a sunken garden.
The sunken garden is crossed on a boardwalk. Giving a nod to the owner’s profession, programming code is laser cut into steel plate, which flanks slab-cut salvaged cedar planks and threads between large forest trees before reaching the front of the house.
The path to the new building leads through a curving cut in the berm that opens into the courtyard garden. The dramatic glass jewel box entrance of the new building hovers above a reflecting pool.
A boardwalk, similar to the one leading to the main house brings visitors across the reflecting pool to the jewel box entrance.
Continuing past the entry to the multi-purpose building, the walk follows the main site axis, descending beneath a dramatic glass sky bridge to a series of terraces and garden spaces, and culminating in focal point deep in the forest.
The Heart: Courtyard Garden
The route through the courtyard garden is of a completely different character. The paving in the garden is comprised of staggered concrete planks set on a forty-five degree diagonal to the axial grid of the buildings, main walking paths, and garden edges.
The Heart of the Garden
The Master Plan makes it clear that the courtyard garden space between the main house, guest house, and the new multi-use building has become the heart of the site.
Creating a Beautiful Garden Space
The next step was to design the courtyard garden to be first and foremost a beautiful garden space for plants and people, but still provide vehicular access to the new multi-purpose structure and existing guest house. Our design sets clear visual hierarchies, with pedestrian walks dominating vehicular drives and framing the space on three sides.
The main drive is a ribbon drive—with two parallel wheel tracks, each three feet wide and set in a twelve foot-wide verge of aromatic groundcovers—that loops through the site connecting the various garages and parking areas to one another. It is a clear and legible path for vehicles through the landscape.
Organic Character
The concrete plank pavers range in width from six inches to three feet and in length from four feet to thirteen feet-six inches. There are two-inch gaps between each plank and the ends of every plank are staggered from one another. All of this variation creates a more organic character with the hardscape falling into a more natural pattern and rhythm.
Plants and People First
The staggered edges of the planks and the gaps between them allow the plantings to define the space and where to move within it. The irregular layout of the courtyard compels vehicles to move slowly through the space. Multiple walking paths through and around the space provide opportunities for guests to explore the garden at an easy pace. Family and friends can make use of the direct paths between the new structure, main house, guest house, and pool. Day-to-day use through the courtyard garden maintains vehicular access to new and existing structures without the drives being obvious or dominant elements.
A Garden at the Heart of the Site
With its central location, its views of the new multi-use building, spectacular setting, and relaxed pulse, the courtyard garden will be the central gathering space in the landscape for our clients and their friends during large events and celebrations.









